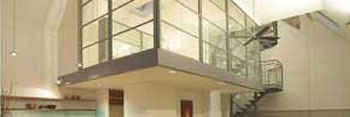
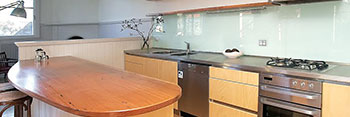
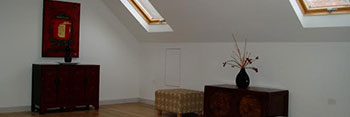
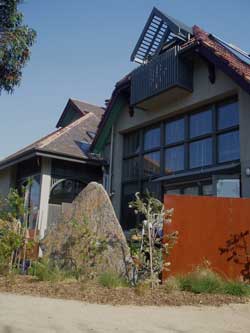 Exterior
Exterior
Apartment 1 was a large lofty classroom that was part of the 1880s building. It has been designed to maximise the curtain wall expanse of double-glazed eastern windows, four concertina 'French' doors and the generous landscaped private courtyard garden. The dwelling has been created over three levels and takes maximum advantage of the vaulted space through the use of soaring voids and a 'floating' mezzanine and a spectacular staircase. The mezzanine floor includes a generous glassed-in bedroom and a study area. The feature staircase, with generous under-stair storage at ground level, accesses all three levels.
An attic has been built into the ceiling space through the use of trusses crafted on site to reduce the amount of steel to be applied to the design. The attic is a stunning feature of this apartment with its sloping walls, loft-like rooftop studio or bedroom, eyrie bathroom and toilet and semi-covered balcony with 180-degree views to the city, the Dandenongs and to the north.
In the mornings the sun floods into the kitchen and dining area and later in the day a series of double-glazed roof windows become the main light source. The kitchen is of open plan design with stainless steel commercial-style sinks and a recycled spotted gum central bench area. A pantry is attached.
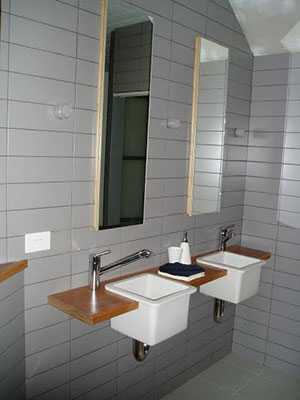 Interior
Interior
Apartment 2 was the southeastern classroom that was part of the 1912 Edwardian addition to the school building. It incorporates one of the original entrances that has been highlighted as a versatile, glassed-in 'conservatory' area to serve as a sun trap in the mornings. The dwelling has been designed to maximise the eastern aspect including the landscaped transpiration bed. The apartment has been created over three levels with a feature stair extending up to the mezzanine floor which includes a glassed-in bedroom, a utility cum study area and a spectacular glazed bathroom. The attic in this apartment has special charm being squeezed into the ceiling space under the eastern slope of the roof; it includes storage 'lockers' slotted in under the eaves.
The apartment is built for open plan living and one theme of the design is flexibility. The design boldly exhibits the classroom character and ceiling-height internal doors accentuate the roominess. The old fireplace was discovered hiding behind the wainscoting and was re-built. A chimney was re-created from old photographs.
The design is striking at so many levels; solar tubes draw light into the bathrooms, the open plan kitchen includes stainless steel (commercial-style) workbenches and appliances, folding concertina doors open on to a landscaped courtyard and cross-flow ventilation is created sub floor, then throughout the living space with the aid of openable roof and hopper windows and by the device of a ceiling fan in the void. There are touches of clever integration, none better than the treads of recycled spotted gum on the handcrafted steel staircase that match the recycled spotted gum kitchen bench top and shelving.
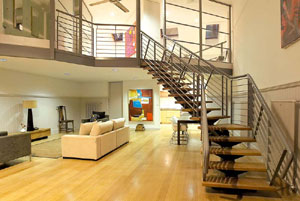 Interior
Interior
Apartment 3 is centrally placed on the Edwardian southern face of the 1912 addition to the school building. Being in between other apartments makes it easier to keep heated in winter and cool in summer. A surprise feature of the dwelling is the expansive attic room tucked high into the roof space and running the entire width of the apartment; it actually has a permit for two rooms! Another unique feature is the dedication of most of the floor space of the original classroom as a huge open space living area with a void extending over two levels. In this home the ample kitchen is built into the original wide passageway and connects easily into the living area. The kitchen is fitted with stainless steel commercial-style workbenches and appliances and lit by a northern double-glazed skylight. The remainder of the passage houses the bathroom / laundry. The mezzanine floor includes a glassed-in bedroom, a study or utility area and a spectacular glazed bathroom.
The apartment has been created over three levels and the spectacular steel stair which extends through the void up to the mezzanine floor sets the scene for bold use of stunning space with design features emphasising spaciousness, both lateral and vertical. This includes ceiling-height internal doors, restored chest-high jarrah wainscoting and the cavernous fireplace which has been re-instated to house a gas firebox to provide a cosy nook. The large courtyard features rock and weathered steel walls overlooked by red-flowering Eucalyptus Caesias.
Solar tubes draw light into the bathrooms, folding concertina type doors open on to landscaped courtyard and ventilation is created as cross-flow sub floor, through the living space with the aid of openable roof and hopper windows and a by the device of a ceiling fan in the void. There are touches of clever integration, none better than the treads of recycled spotted gum on the handcrafted steel staircase that match the recycled spotted gum bench tops.
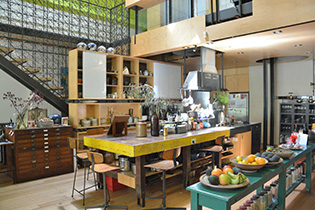 Interior
Interior
Apartment four at WestWyck is a twenty-first century adaptation of the original 1910 Drill Hall. The Drill (or Assembly) Hall was part of additions to Brunswick West State School that were completed at the end of 1910 to cater for the still-increasing school population, which at the time stood at over 900 children. Key features of the Hall included beautiful stain-glass windows at the northern and southern ends of the hall, barrel-vaulted, Baltic pine lined ceilings, structural tie rods with wrought iron motifs, jarrah wainscoting wrapped around most of the hall, Tassie 'oak' flooring and immense old growth oregan timber support structures in the original ceiling space. In keeping with design of the time, the hall was dark and gloomy and made little use of the limited northern light available to it. In 1980, Lawrence Burchell's 'Victorian Schools: a Study in Colonial Government Architecture', featured the Brunswick West Hall as a case study of the quality of architectural input into public schools of the era.
The retrofit of the hall was done to a brief of retaining the sense of space, keeping the feel of a school hall, opening the hall to its northern light source and accessing roof light as much as possible, highlighting the heritage features of the building and utilising the structural integrity of the roof to suspend a layer of mezzanine living. Architects Peter Mills, Michael McKenna and Tim O'Sullivan have all made substantial contributions to the creative solution. Multiplicity's final fitout was awarded the Australian Institute of Architects 2010 Architecture Interior Award for Unit Four at WestWyck.
Lorna and Mike moved into the space a century after its original construction and have relished its beauty and versatility, its connection with the central courtyard and the variations in light that flood into the space at different times of the year. They have been able to hold numerous public events in the apartment, plenty of WestWyck meetings and fund-raisers and a constant stream of tours from interested parties, environmentalists, industry figures and other parties. They achieve very low water usage rates and appreciate the low energy bills associated with life in the former Drill Hall.
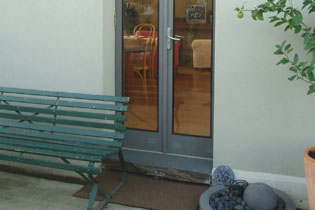 Apartment 6 French doors
Apartment 6 French doors
Apartments five and six, to the western side of the southern run of classrooms were the first two classrooms converted at WestWyck. Like apartment four, the former Drill Hall, and apartments two and three, these classrooms were included in the 1910 additions to Brunswick West State School, forming the Edwardian addressing of Hunter St. The western ridge of the roof is about 1.5 metres lower than the ridge on the east, making achievement of a third or attic level impossible.
The challenge for five and six was to bring in north light and this entailed cutting ample skylights into the north-facing roof and bringing light down through two levels. The task was simpler in six where west facing windows provided good light for most of the year but a cooling challenge on hot summer afternoons.
Architect Peter Mills made effective use of void spaces to retain the classroom feel in both apartments and inserted major cross beams to support the mezzanine floors. Techniques like the use of internal glass and louvre windows maximised the flow of light through the south-facing apartments and voids were created to bring light into downstairs kitchen and bathroom areas. The stair treatment is very different in these two apartments, with the stairs in five forming an architectural feature dominating the living space while the stairs in six are discretely tucked in behind the kitchen. The major bedrooms in both apartments are designed as very special light-filled living spaces, bedrooms with real character. Apartment five has a second bedroom cum study on the mezzanine platform while six has a roof study and a small downstairs bedroom, utility room designed into the former school passageway. Both apartments feature numerous examples of recycling of original material with kitchen cupboards being built from the old jarrah and Tassie oak wainscoting. Double glazing and heavy insulation help improve comfort living.
Apartment seven is a different kettle of fish altogether, with architect Michael McKenna creating the basic design and home builder Derek Maguire improvising the fitout as he progressed. The old classroom from the 1880s era with its soaring ceilings had seen life as an art room and Michael and Derek worked to retain that creative feel. The most creative aspect of all was probably the ingenuity of Derek and his wife Hannah as they created a living space out of a sealed box on wheels which could be utilised as scaffolding throughout the classroom as the renovation proceeded. Apartment seven faces west and maximises its indoor-outdoor advantage through the use of plentiful decking which is used for outdoor living and as a kids' playground for their twin daughters.